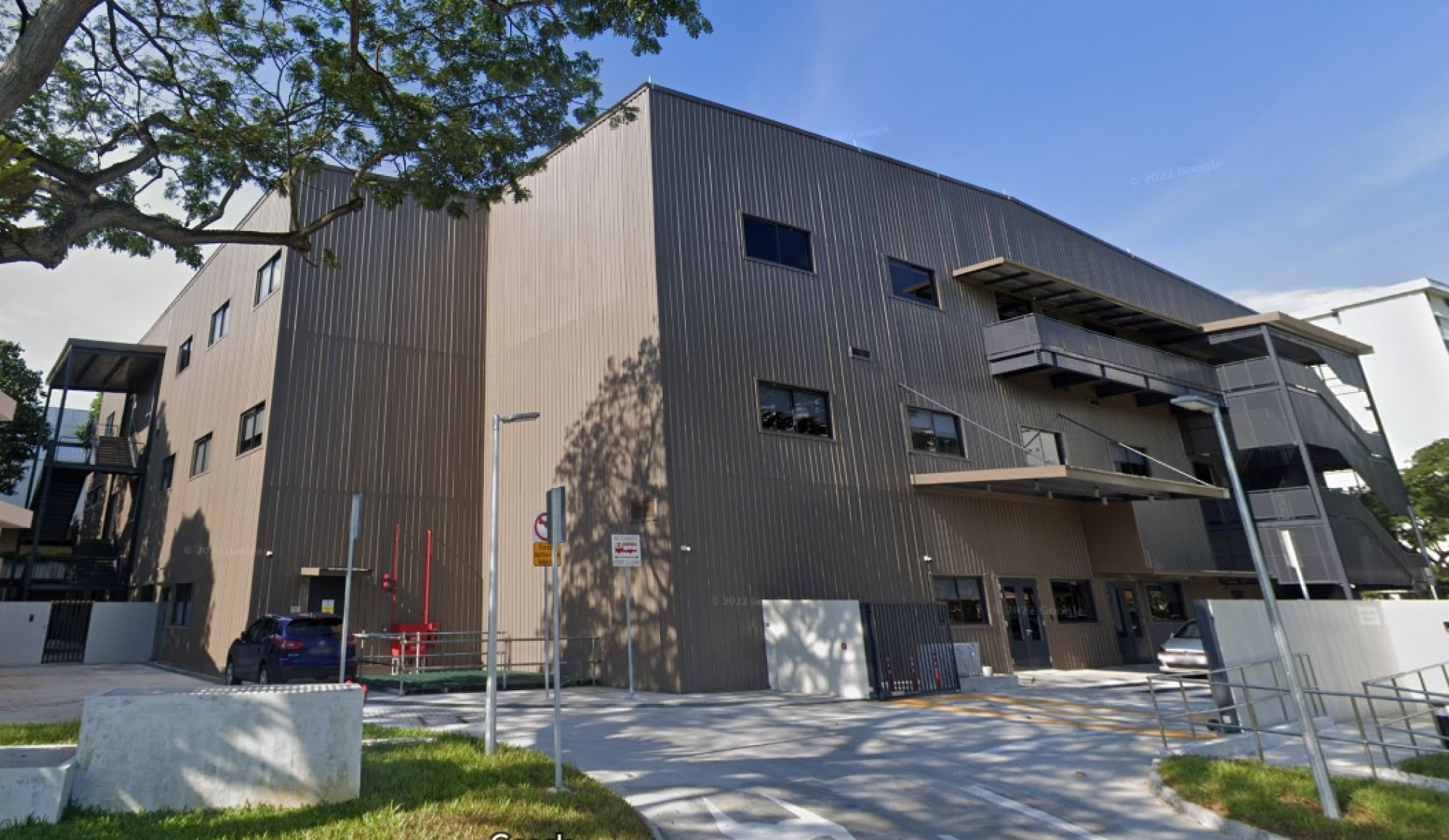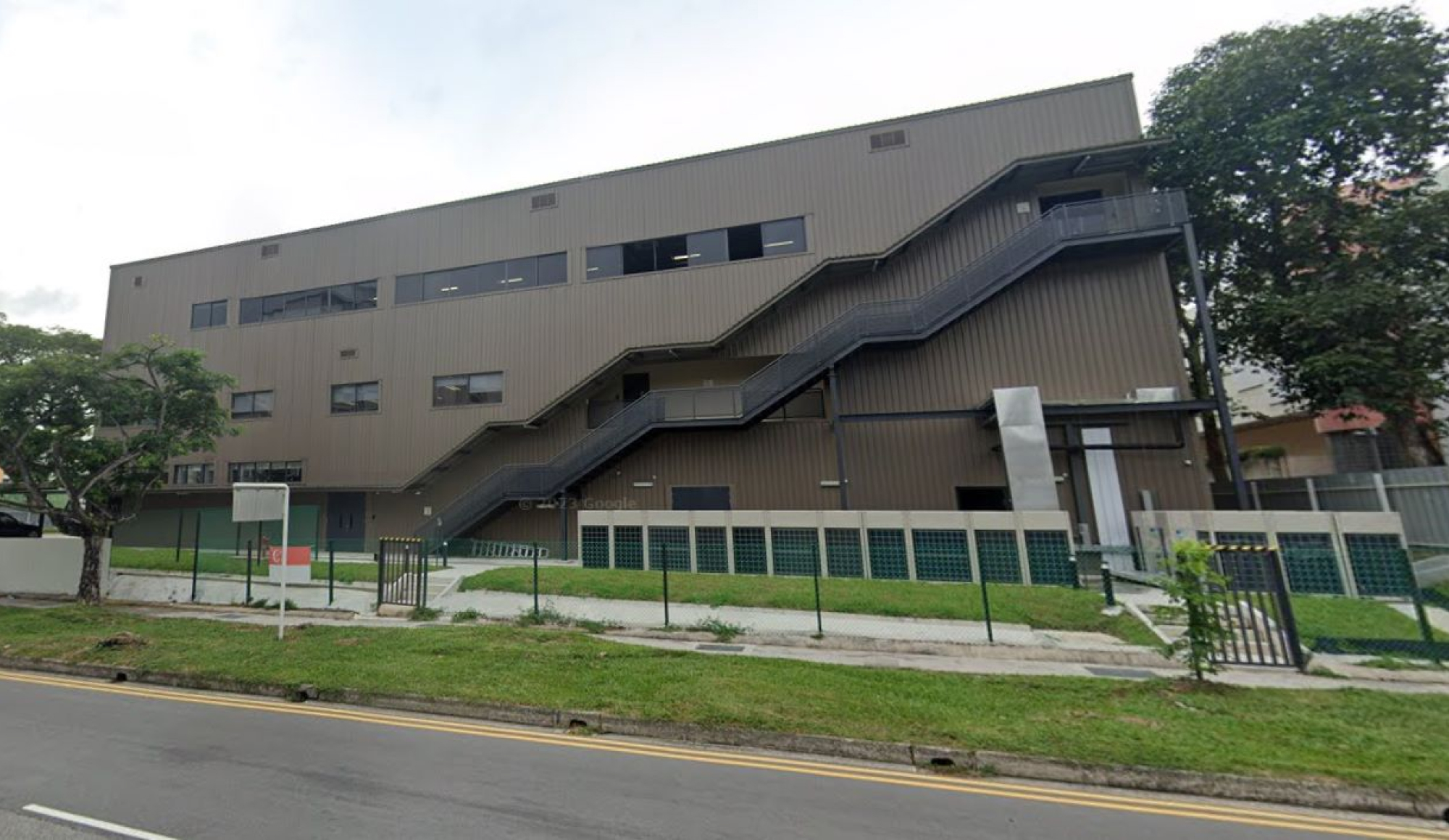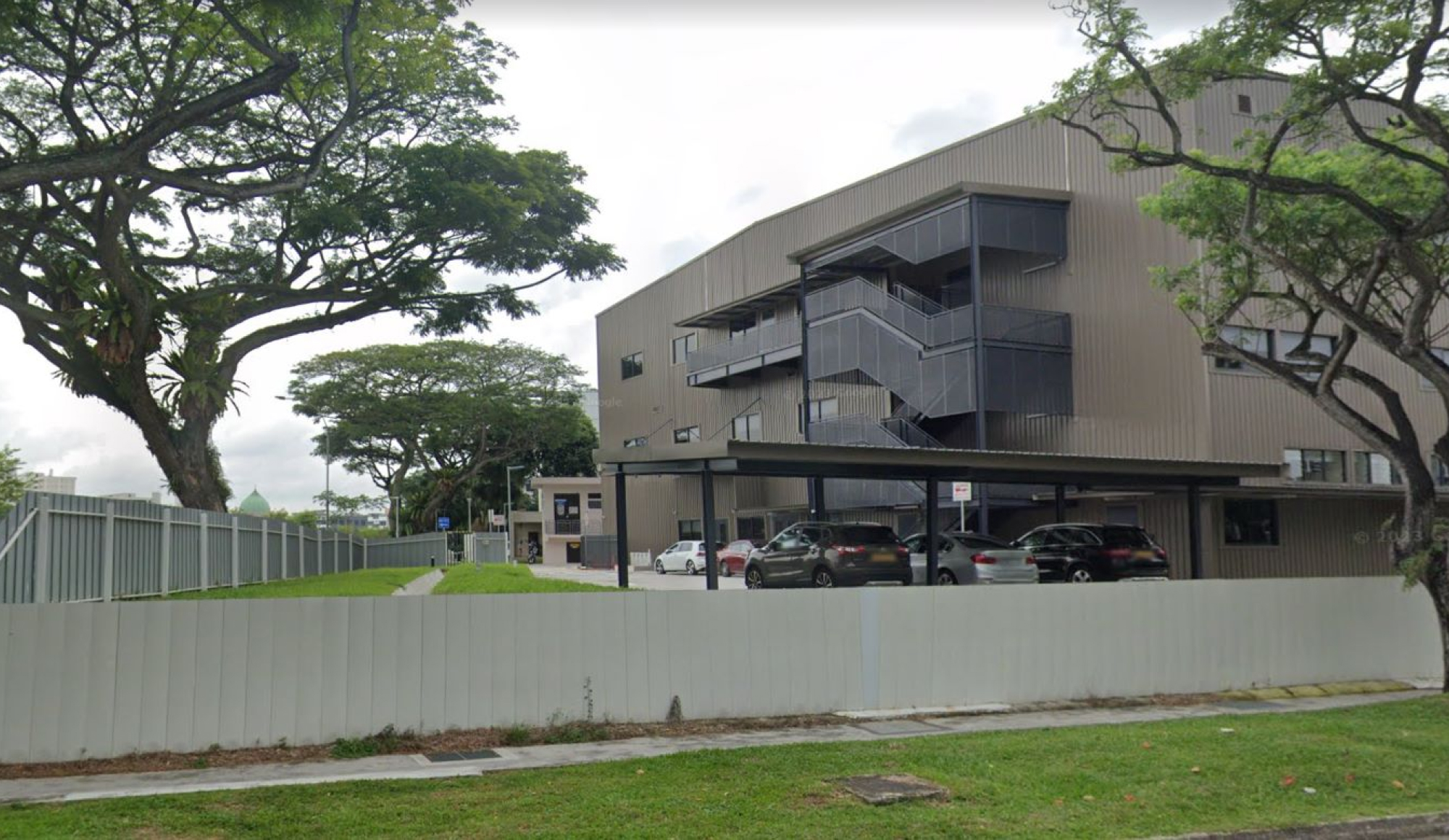Our Projects
Home Factory & Office MOH – Design, Build & Maintenance of A 3-Storey Prefab Site Office



banner1
banner2
banner3
MOH – Design, Build & Maintenance of A 3-Storey Prefab Site Office
Design, build and maintenance of a new 3-storey office building which consist of new substation, new reinforce concrete raft foundation, steel structure with bondek slab, external fire rated system wall, aluminium windows, metal roofing, internal drywall and ceiling hanger including electrical, S&P, ACMV, security system, IT system, VOIP phone system, video conference system and others.
- Project
Design, Build & Maintenance of A 3-Storey Prefab Site Office
- Status
Complete
- Client
Ministry of Health
- Main Contractor
CCECC Singapore PTE LTD
